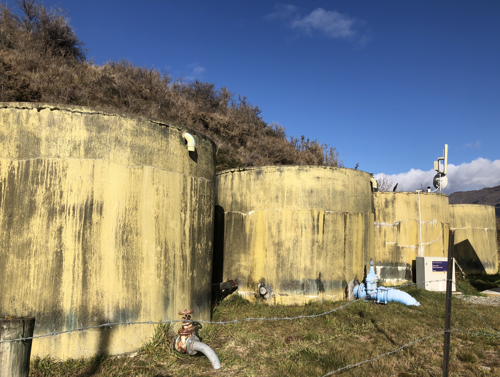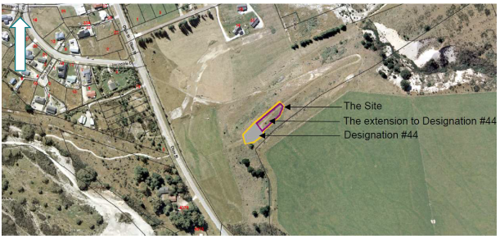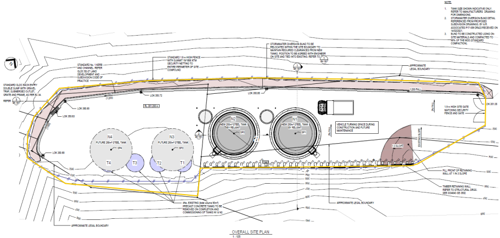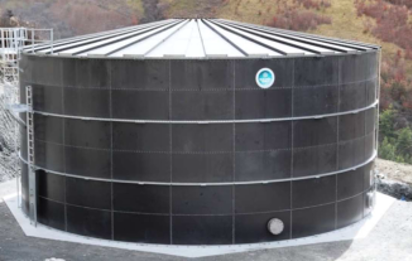-
Services
-
expand_more
Back
Services
-
-
expand_more
Back
Alcohol Licensing
- Alcohol Public Notices
- Find the right alcohol licence and apply
- Alcohol licence fee calculator
- Renew and/or vary your alcohol licence
- Manager's certificates
- Legal requirements for licence holders
- District Licensing Committee decisions
- ARLA annual report
- Alcohol-Free Areas In Public Places
- Have your say on alcohol licence applications
- All alcohol licensing forms
- Gambling Information
-
-
expand_more
Back
Rates & Property
- Setting the Rates
- Revaluation and how it affects rates
- Rates Dates & Payment Options
- Changing your details
- Property Information Search
- Online Rates Payments
- Rates Rebates, Remission & Postponement
- Short-Term Visitor Accommodation
- Queenstown CBD Transport Rate for Queenstown Town Centre Properties
- Wastewater Rates for Cardrona
- Other Information
- Rates FAQs
-
-
expand_more
Back
Resource Consents
- Do I need a resource consent?
- Change, extend or surrender a resource consent
- Before you apply
- Apply for a resource consent
- Non-compliance & monitoring
- Notified consents
- Subdividing and Land Development
- Need help?
- Current resource consents
- eDocs
- FAQs
- Practice notes and guidance
-
-
expand_more
Back
Rubbish & Recycling
- How we recycle in the Queenstown Lakes District
- Cut your waste
- Commercial Services
- Public place litter bins and illegal dumping
- Rubbish & Recycling Collection
- Recycling Centres
- Transfer Stations
- Solid Waste Assessment
- Waste Minimisation Community Fund
- Waste Minimisation for Businesses
- Zero Waste Events
- Green and food waste
- Construction and demolition waste
- Waste Management and Minimisation Plan 2025-2031
-
Do It Online
-
expand_more
Back
Do It Online
-
-
expand_more
Back
Registrations
- Register your Dog
- Register for a transfer or refund of dog registration fee
- Renewal for Campgrounds and Offensive Trade Registrations
- Activities in a Public Place - Registration/Application Form
- Register as a Homestay
- Register as Residential Visitor Accommodation
- Register for our public notification list
- Register to speak at Public Forum
- Register for Kerbside Collection Services
- No Spray Register
-
Community
Community
Ngā Hapori
- Arts, Culture and Heritage
- Citizenship Ceremonies
- Community Associations and Groups
- Community Connect
- Community Funding
- Community Research
- Community Wellbeing
- Economic Development
- Emergency Management
- Energy Saving Tips
- Event Planning and Venues
- Manaaki
- Managing the risk of wildfire
- Māori Community
- Newcomers Guide
- Population and Demand
- Summerdaze
- Tuia Programme
- Welcoming Communities
- Venue Hire

Summerdaze
A collection of events happening district-wide over the summer months.
-
Recreation
Recreation
Kā mahi a te rēhia
- Queenstown Events Centre
- Wānaka Recreation Centre
- Paetara Aspiring Central
- Swim
- Learn to Swim
- Golf
- Kids' Recreation
- Sport & Rec Venues and Contacts
- Courts and Fields
- Memberships - Join Today
- Join the Sport & Rec Team
- Responsible Camping
- Parks and Walkways
- Lakes and Boating
- Mountain Biking
- Horse Riding
- Splash Café
- Physiotherapy
- Playgrounds
- School Holiday Programmes
- This Is Sport & Recreation
- Sport & Recreation Captial Projects

Camping this summer?
We have new rules on freedom camping. Make sure you know before you go!
-
Your Council
Your Council
Te Kaunihera ā-rohe
- Careers
- Climate Change and Biodiversity
- Consultations
- Council Documents
- Council Meetings
- Council Projects
- District Plan
- Elected Members
- Elections
- Fast-track Approvals Act
- LGOIMA (information) requests
- Media Centre
- News
- Newsletter Archive
- Our Strategic Framework
- Public Notices
- Sister Cities
- User Fees and Charges

Elected Members
Get to know your elected members and how to contact them.
-
expand_more
Back
Your Council
-
-
expand_more
Back
Council Documents
- Annual Plans
- Annual Reports
- Archived Agendas & Minutes
- Asset Management Plans
- Awarded Council Contracts
- Bylaws
- Capex Quarterly Update
- Long Term Plan (LTP)
- Monthly Reports
- National Policy Statement - Urban Development 2020 (NPS-UD)
- Policies
- Pre-election reports
- Queenstown Lakes Spatial Plan
- Reserve Management Plans
- Section 10A Reports
- Small Community Plans
- Strategies and Publications
- Submissions from QLDC
-
-
expand_more
Back
Council Projects
- Project Tohu
- Queenstown Town Centre Arterial
- McPhee Park Playground
- Blue-Green Network Plan
- Frankton Track Wastewater Upgrades
- Aubrey Road Wastewater Pipe Upgrades
- Luggate Water Upgrades
- Kingston Infrastructure Works
- Queenstown Town Centre Street Upgrades
- Way To Go
- Our Water Done Well
- Upper Clutha Wastewater Conveyance Scheme
- Shotover Wastewater Treatment Plant Stage 3 upgrades
- Short term approach for managing wastewater discharge
- Long term solution for Shotover Wastewater Treatment Plant
- Smart Water Meters Trial
- Environmental Monitoring System
- Lakeview Development
- Mount Iron Reserve Management Plan
- Project Manawa
- Wānaka Airport Certification
- Wānaka Airport Future Review
- Improving housing outcomes
- Queenstown Lakes Home Strategy
- Upgraded Two Mile UV Treatment Plant
- Frankton Road Watermain Upgrades
- Glenorchy Water Treatment Upgrades
- Upper Clutha Safety Improvements Programme
- Cardrona Valley Water Supply Scheme
- Schools to pool active travel route
- All-weather turf at Queenstown Events Centre
- Arthurs Point to Queenstown shared path
- 101 Ballantyne Road Masterplan
- Ballantyne Road Upgrade
- Cardrona Valley Wastewater Upgrade
- Glenorchy Reservoirs
- Frankton Campground
- Frankton Stormwater Upgrade
- Marine Parade Upgrades
- Mayoral Housing Affordability Taskforce
- Shotover Country Borefield and Treatment Plant
- Proposed Visitor Levy
- Ladies Mile Masterplan
- Recreation Ground Wastewater Pump Station and Rising Main
- Luggate Memorial Centre
- Te Kararo Queenstown Gardens
- Western Wānaka Water Supply Upgrade
- Shotover Bridge Water and Wastewater Main
- Te Tapuae Southern Corridor
- Glenorchy Marina Carpark
- Wānaka Lakefront Development Plan
- Travel Demand Management Programme
- Peninsula Bay Reserve Regeneration
- Merton Park Playground
- Tucker Beach closed landfill rehabilitation
- QEC Indoor Court Expansion
- 101 Ballantyne Road Remediation
- Energy upgrades at Aquatic facilities
- Reconsenting Lake Hayes water take
-
-
expand_more
Back
District Plan
- Operative District Plan
- Proposed District Plan
- ePlans
- National Policy Statement-Urban Development (District Plan Amendments)
- Urban Intensification Variation
- Te Pūtahi Ladies Mile Variation
- Private Plan Change 1 - The Hills Resort Zone
- Upper Clutha Landscape Schedules Variation
- Priority Area Landscape Schedules
- Special Zones Review
- District Plan Maps
- A Guide to Plan Changes
- Planning Matters - Planning & Development Newsletter
Glenorchy Reservoirs
Project Status
Quick links
Location Map
About the project
We're completed two new reserviour tanks to meet current demand, with two to be installed in the future. The new tanks are located next to the existing tanks on Bible Terrace.
The upgrade will ensure we meet current and future water supply and firefighting demands, and improve the resilience of water infrastructure for the Glenorchy community.
Frequently asked questions
-
The four existing concrete water tanks are in poor condition and showing signs of distress and visible cracking causing leaks. Due to the age and condition of the tanks, there is a risk the tanks could collapse in a moderate seismic event.
The existing tanks currently don’t have enough capacity for QLDC Level of Service requirements which is explained in greater detail below.
Close
-
Four new reservoir tanks are proposed, two to meet current demand and two to be installed in the future.
In June 2018, a business case was completed for the Glenorchy township water supply. This business case highlighted that the existing storage does not meet the current level of service requirements for the township in terms of the average and peak daily demand, and storage capacity for firefighting requirements.
The business case indicated 500m3 storage is required now, and an additional 500m3 will be required in future, based on predicted growth in Glenorchy.
As part of these works, two 250m3 reservoirs will be installed with provision for an additional two 250m3 reservoirs to be installed in the future when required.
Council is proposing to designate the entire area required for both the two new tanks and the two future tanks.
Close -
The new tanks will be located next to the existing tanks on the Bible Terrace.

The plan above shows the location of existing Designation #44 (grey shaded area and the plan below shows the location of new tanks (dark grey), existing tanks (purple), and future tanks (light grey)
Close -
The existing tanks will need to be operating during construction to be able to provide water supply to Glenorchy until the two new tanks are commissioned.
Once the new tanks are commissioned, the existing tanks will be demolished. This will allow for future growth, with the third and fourth new tanks to be located where the four existing tanks are located.
Close -
Steel tanks have been selected as the most appropriate solution for the following reasons:
-
They can be designed to meet the required Importance Level 4 (IL4), 50 year design life. Importance Level 4 relates to buildings/structures that are essential to post-disaster recovery, in this case this is specifically required to maintain water pressure for fire suppression after an earthquake.
-
They allow for more flexibile construction approach.
-
They can be painted to a colour to blend in as best possible with the surrounding environment. The colour selected is grey/olive (RAL 6006) and has a Light Reflectance Value (LRV) of 7.43%.
Timber and plastic tanks were also considered but deemed to be usuitable for the following reasons:
-
Both require more maintenance and have shorter lifespans.
Plastic tanks would be limited to a size of approx. 30,000 L each and would require 16 tanks to meet the current demand. This would need to be increased as the township grows which would be challenging due to the space available.
Close -
-
The tanks are steel cylindrical tanks, 8.25m in diameter, with an overall height of 7.1m.
Each tank will have a safety rail (approximately 1m in height) around the top of the tank and a ladder at the rear for maintenance access. The existing ground will be excavated between 0.2 to 0.7m to create a level platform for the tanks to sit on. The tanks will sit behind a 1m high grassed bund at the edge of the terrace, therefore depending on where the tanks are viewed from the Glenorchy township, the tanks will look less than 7.1m tall.
The tanks will be a grey/olive colour (RAL 6006, https://www.ralcolorchart.com/ral-classic/ral-6006-grey-olive) as shown in Figures 1 and 2.
The colour chosen has a very low Light Reflectance Value (7.43%) to help them blend into the existing environment.
This colour has been selected to reduce the level of contrast between the tanks and the upper escarpment behind.
Close
-
QLDC do not own the land above the terrace. The existing tanks and the associated infrastructure (piping) are located on the terrace. This provides efficiencies to the design and construction of the proposed tanks.
Close -
Reducing the tank height is not practicable, as tank geometry is constrained by the width of the middle terrace, and increases in the diameter of the tanks would require further excavation into the upper slope and higher retaining walls.
Lowering the tanks several metres would also reduce the operating pressure of water supply to the township to below the minimum level of service for the Shiel Street subdivision.
Close -
It was assessed that the proposal will not compromise the heritage value and physical integrity of the Bible Face due to the minimal level of physical change to the landform and because water storage infrastructure is already part of the fabric of Bible Face.
Close -
The Bible Terrace is recognised as an outstanding natural feature and therefore any proposed vegetation to screen the tanks or even to naturalise the Bible Face, needs to be managed to protect its ‘open book’ look and formation.
The project’s landscape and visual assessment determined that the current proposal has a low-moderate effect on the landscape character. The introduction of screen planting on Bible Face has the potential to reduce the appearance of the Bible Face and as such the designation application has not proposed planting as a mitigation measure.
Close -
The design of the reservoirs has incorporated the following mitigations:
-
Locating the reservoir tanks back into the escarpment to reduce their visual prominence.
-
Locating the ladder access structures to the rear of the escarpment.
-
Selecting visually recessive colours for the security fence and reservoir tanks.
-
The relocation of the existing 1m high grassed stormwater bund, which extends along the western edge of the accessway, providing screening to the lower portions of the tanks.
-
-
A landscape and visual assessment was completed as part of the designation application. Overall, the visual effects of the proposal are deemed to be of a low-moderate degree on the basis of:
-
While the new tanks are larger in scale, they remain consistent with the existing development typology (i.e., water storage).
-
For this reason, the proposal will maintain the existing visual amenity values and specific views from the Glenorchy township and surrounding public spaces.
-
The recent subdivision development in the foreground of the site reduces the visual prominence of the water tanks when viewed from southern and western parts of the township.
-
The overall height of the water tanks will not break the skyline or the form of the terrace edge.
-
The distances of some viewpoints and the dominance of other natural features (e.g., Tooth Peaks mountain range) were taken into account.
-
Recessive colours of the water tanks will blend the infrastructure with the vegetated backdrop.
-
Screening of the bottom 1m of the water tanks by the grassed stormwater bund.
-
-
No, our geotechnical assessment shows the proposed construction will not affect the stability of the existing slope.
Close -
In addition to the installation of two 250m3 steel tanks and preparation for the eventual replacement of the existing tanks with two additional 250m3 tanks (giving total future site capacity of 1000m3), the project includes the following:
-
Installation of water pipes and communications on the site (the connection of these services to the wider network will be installed underground on the western slope of Bible Face running west towards Oban Street).
-
To manage overflow water in the event the tanks require draining, an overflow pipeline will be buried down the western slope of Bible Face, discharging water to a soakage area west of Oban Street. This has been designed to prevent uncontrolled discharge of water to the subdivision below.
-
Earthworks to build a level platform for the tanks.
-
Installation of a timber post retaining wall (maximum 2.3m high) behind the new tanks.
-
Installation of a 1.9m high security wire mesh fence located around the perimeter of the site. The fence will be painted black to reduce its visibility.
-
Upgrade of the existing access track and planting to the base of the access track.
-
Installation of a single-phase power supply.
-
Removal of the existing four pre-cast concrete tanks after completion of the new tanks.
-
Trenching along Oban Street road reserve/shoulder to provide power and fibre communication connections to the Glenorchy water treatment plant/Bores site.
-
Contact us
If you have any questions that haven’t been answered there, please get in touch with:
Alison.Howie@qldc.govt.nz
Stay up-to-date
Sign up to our newsletters and stay up-to-date with the latest news, events & information in the Queenstown Lakes District.


